|
|
|
Welcome to the HitchHiker II LS Interior Showroom. Please note that the following interior shots are in a high-resolution graphics format so that you may experience the truly amazing interiors of our coaches. The images in the interior showroom will therefore take longer to load than most images on our site. |
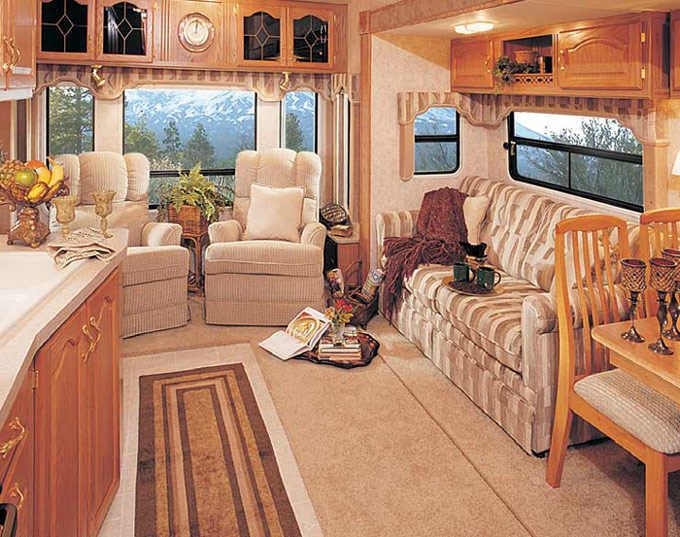 30 1/2 RLBG - Mineral Decor This double glide model continues to be one of the all time “Best Selling” designs. Rear door entrance onto linoleum, or optional laminate plank flooring, allows for full access to the side Kitchen, Bathroom, and Bedroom with both glide rooms in the travel mode. Large Bay Windows, two optional Swivel Glider Recliners, H-A-B Sofa, and free standing Dinette Table and Chairs, create an attractive look that is both functional and very efficient. (See the HitchHiker II Floorplans for complete drawing). |
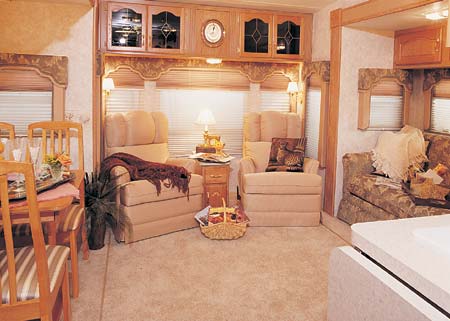 |
32 1/2 UKTG - Fern Decor This open spacious design is not only comfortable, but is prefect for entertaining. Windows on all sides lets you enjoy the scenery and the angled TV/Entertainment Center is viewable from the H-A-B Sofa, optional Swivel Glider Recliners, and free standing Dinette Table and Chairs. |
|
32 1/2 UKTG - Fern Decor Beautiful wrap around Kitchen, totally accessible with the glide rooms in the travel mode. Stylish overhead Hutch, with additional countertop to the right of the angled Refrigerator. Flip up countertop extension, L-Shaped overhead cabinets, and two set of drawers complete this perfectly designed Kitchen. (Optional Plank Flooring shown). |
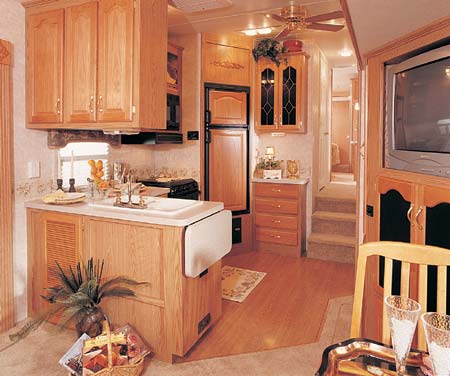 |
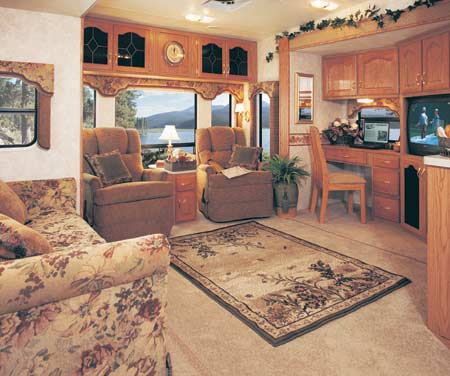 |
34.5 RLTG - Spice Decor The ultimate Great Room! Angled Entertainment Center creates prefect TV viewing from every seat. Desk - Computer Workstation comes with Telephone/Modem hookups, pull out keyboard, and file cabinet drawers. Large Bay Windows with free standing End Table, between optional Swivel Glider Recliners, complete this exceptional layout. |
|
30.5 RLBG - Mineral Decor One of the very noticeable features of the 2004 design is the elimination of the step between the Bedroom and Bathroom to make a single level floor for your convenience. This feature also creates an enormous basement storage area. Addition height has also been added to the Bedroom ceiling fro a more spacious feeling. Two new Super Bed Glide (SBG) models have been introduced that allow the addition of a full size 75” X 80” King Bed option. (The single level floor is design into very model except the 26.5 RL) |
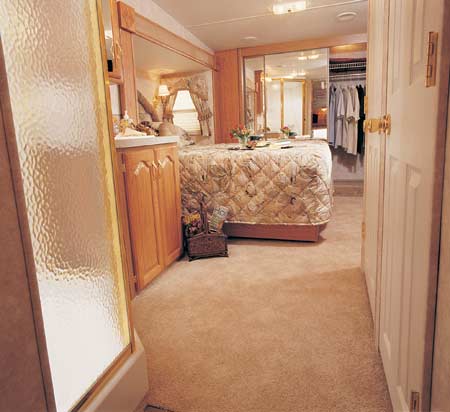 |
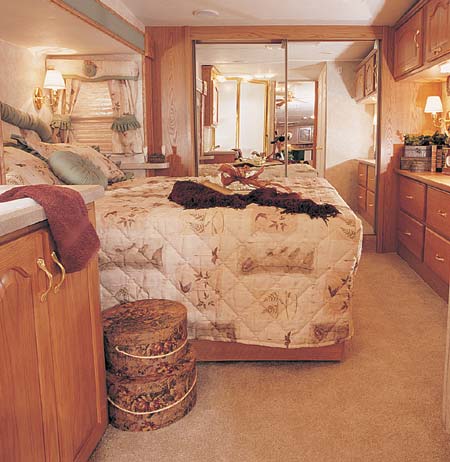 |
34.5 IKTG - Fern Decor This Bedroom is shown with the “New Deluxe Package” of options. This package adds an additional set of Drawers under the Oak Dresser Top, a second Bed glide Shelf, upgraded Window Treatments, a Solid Surface Edge on the Bath Vanity, and a one piece Fiberglass Shower enclosure with built in seat. (The “Deluxe Package is available on very model except the 26.5 RL) |
|
34.5 IKTG - Fern Decor This Ultra Glide is shown with the “New Deluxe Package” of options. These features include a Camel Back Sofa, Hidden Leaf Oak Dinette Table, fabric backed Oak Dinette Chairs, upgraded Window Treatments, and a Deluxe Style Chandelier. |
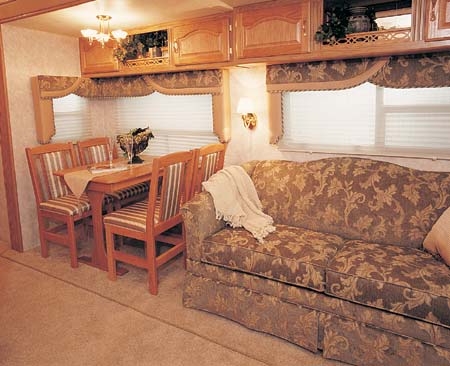 |
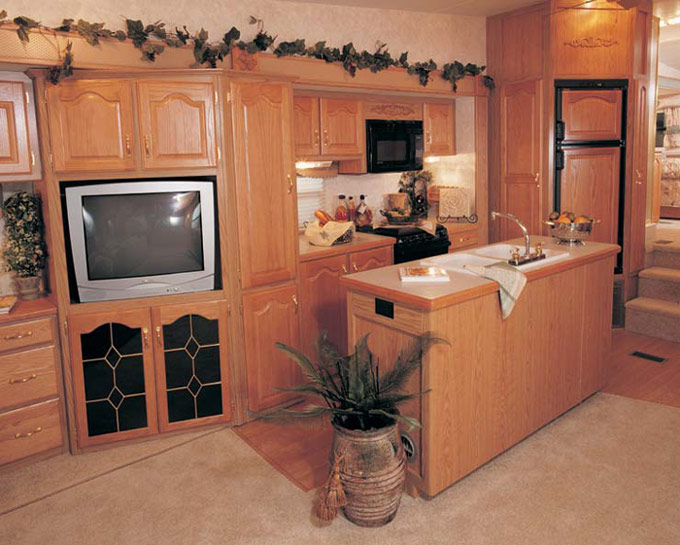 34.5 IKTG - Fern Decor This Kitchen upgrades, of the “New Deluxe Package” include Oak Edged Countertops, SpaceSaver Microwave, and the American Plus Refrigerator. The Lead Glass Entertainment Center holds the component style Stereo Receiver and DVD / CD / VCR Player. (For a complete listing of the “New Deluxe Package” features see the HitchHiker II Standard Features, Manufacturer Suggested Retail Pricing, and Optional Equipment Page). |
|
|
|
|
|
|
|
|
|
|
|
|
|
|
© 2004 NuWa Industries, Inc. |
HitchHiker | HitchHiker II | SnowBird | Find a Dealer | Brochures | Company Home | Search | Travel Clubs | What's New | Archives | Contact Us | Help |