|
|
|
Welcome to the HitchHiker Discover America Interior Showroom. Please note that the following interior shots are in a high-resolution graphics format so that you may experience the truly amazing interiors of our coaches. The images in the interior showroom will therefore take longer to load than most images on our site. |
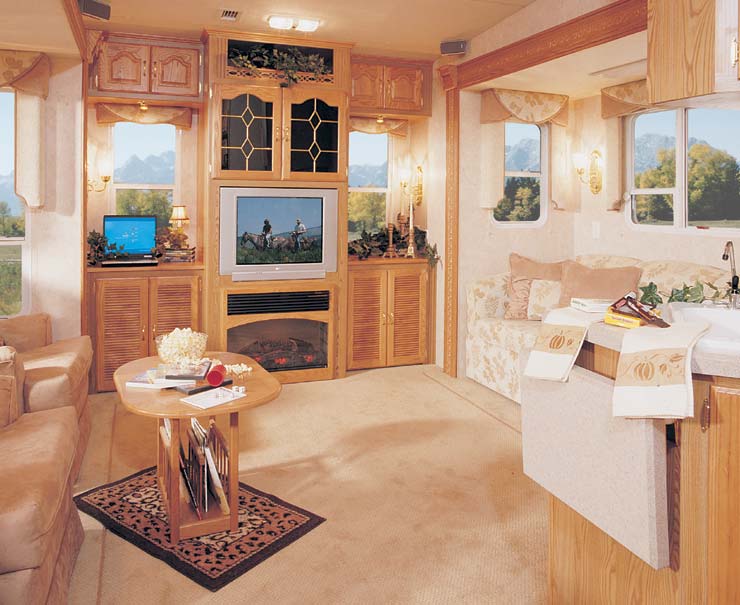 Print Image |
||
|
34 1/2 RETG Luxury Suite - Aspen Designer Decor Beautiful yet functional with "L" Lounge sofa and Huge Kitchen. |
||
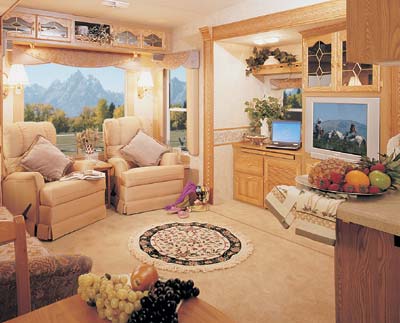 |
Print Image
31 1/2 LKTG Luxury Suite |
|
Print Image
33 1/2 RLTG Luxury Suite |
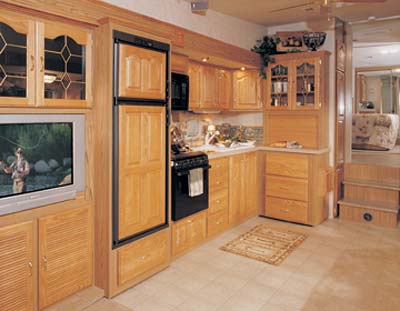 |
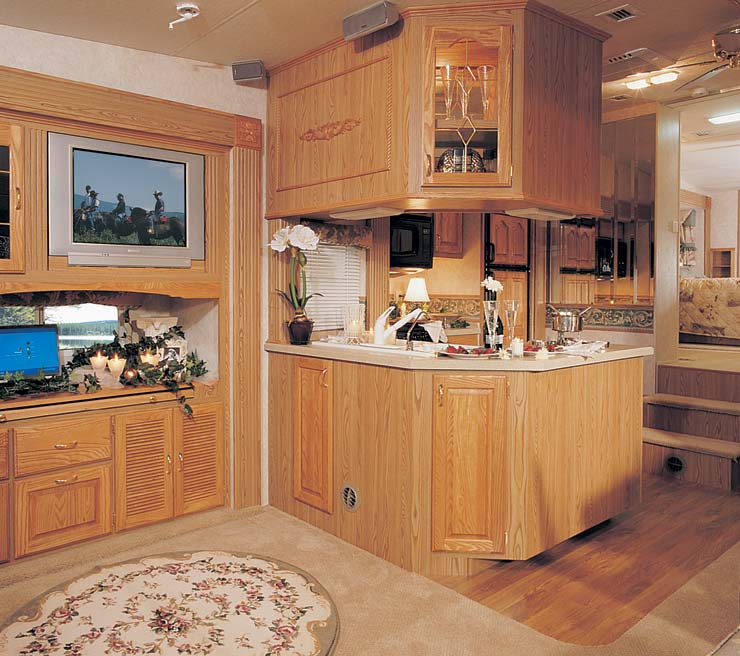 Print Image |
||
|
33 1/2 CKQG - Fern Designer Decor Four glides to maximize livability. |
||
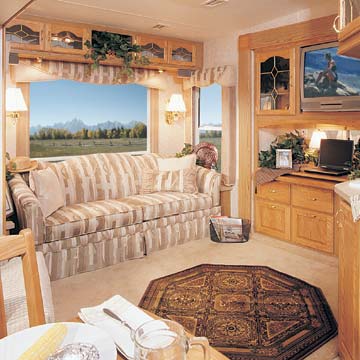 |
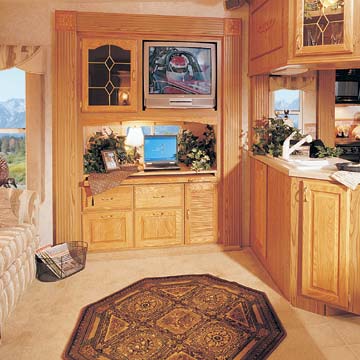 |
||||
|
Print Image |
||
|
31 CKQG Touring Coach - Mineral Designer Decor Maximize square footage in a short length. |
||
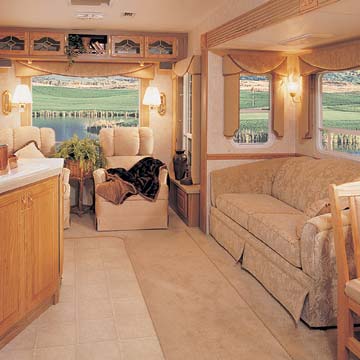 |
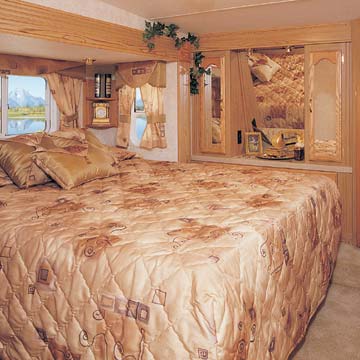
|
|
Print Image |
||
|
29 RL Touring Coach - Truffle Designer Decor Light double glide unit for State Parks or Touring. |
||
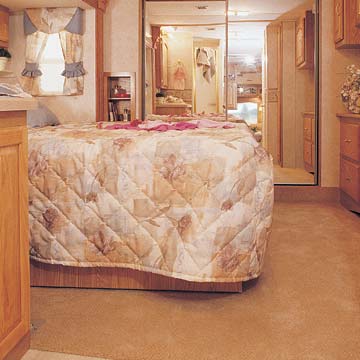 |
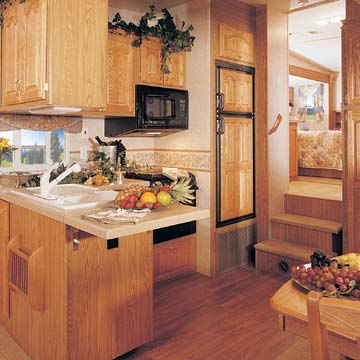
|
|
Print Image |
||
| 31 1/2 LKTG Luxury Suite - Blue Bayou Designer Decor | ||
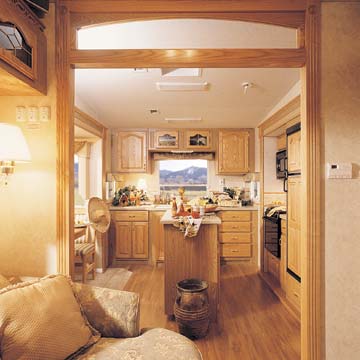 |
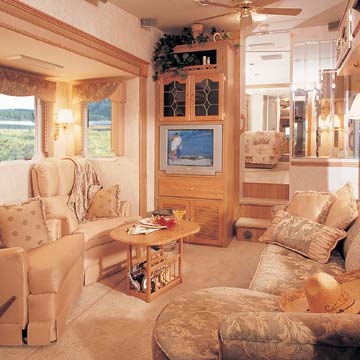
|
|
Print Image |
||
|
35 1/2 RKQG Luxury Suite - Fern Designer Decor What a Kitchen! Island is optional. |
||
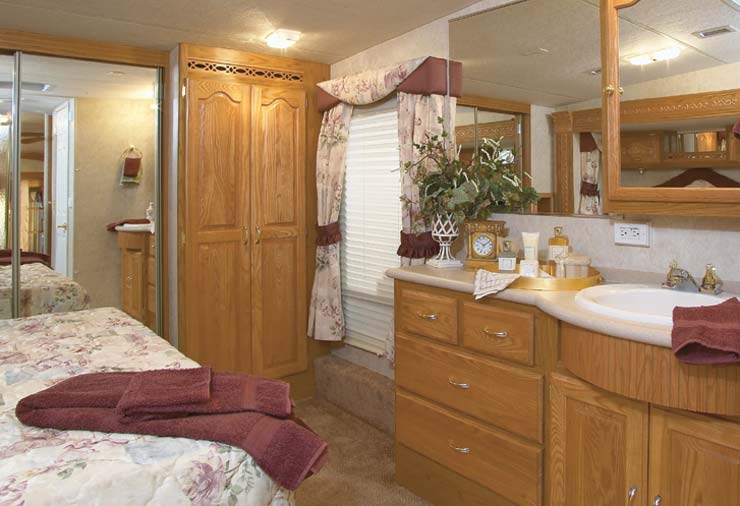 Print Image |
||
|
35 1/2 RLQG Luxury Suite - Cabernet Designer Decor This is a new bedroom Design for 2005. New rounded edge on the vanity with dual mirrors, a closet that will house a washer/dryer optional roll-out LCD player and a Large picture window. |
||
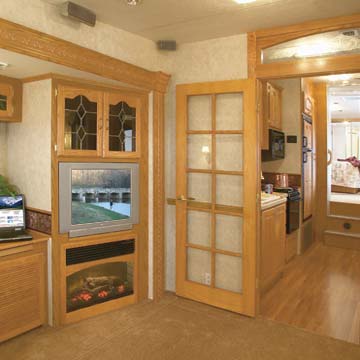 |
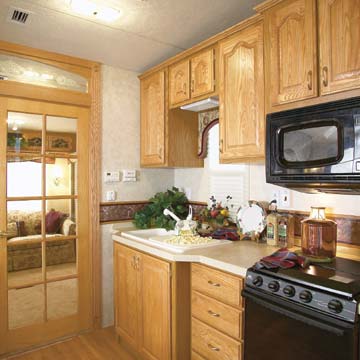
|
|
Print Image |
||
|
35 1/2 RLQG Luxury Suite - Cabernet Designer Decor This new floor plan offers all the comforts of home, optional fireplace, computer workstation, a well equipped kitchen with microwave, large 2-door refrigerator and beautiful French doors to close off the living area, for a more private entertainment area. |
||
Copyright 2005 NuWa Industries, Inc.