|
|
|
Welcome to the HitchHiker Discover America Interior Showroom. Please note that the following interior shots are in a high-resolution graphics format so that you may experience the truly amazing interiors of our coaches. The images in the interior showroom will therefore take longer to load than most images on our site. |
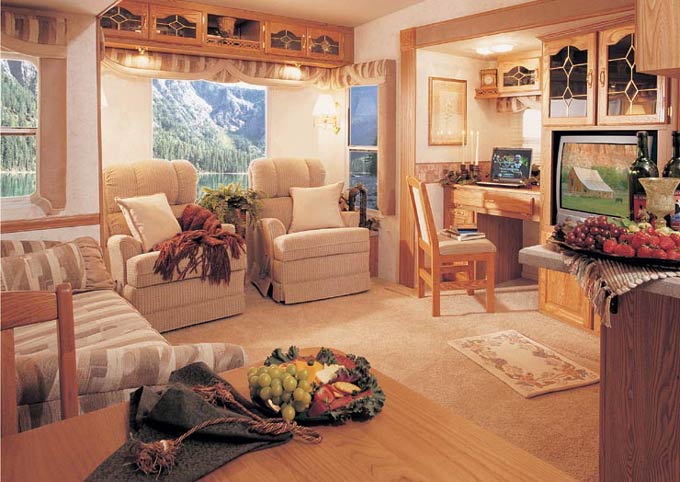 31 1/2 LKTG - Mineral Designer Decor "A spacious residential Suite." Two Rocker Recliners, Hide-A-Bed sofa with innerspring mattress, large work station with drawers for computer or crafts. Large TV, stereo with CD Player, and a practical "L" shaped kitchen in a trailer size preferred by so many. |
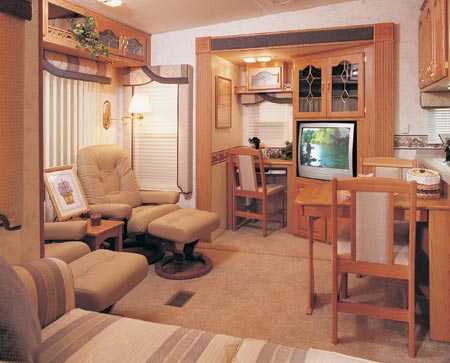 |
30 LK Touring Coach - Blue Diamond Designer Decor Optional Euro chairs with footstools, fold-a-way dinette with fold-a-way chairs, Entertainment center with computer work station all of this in a 30 foot trailer for length conscious customers. |
|
29 RL Touring Coach - Mineral Designer Decor It's only 29', but has mirrored front make-up vanity, and moving the closet to the foot of the bed allows this model to be shorter. |
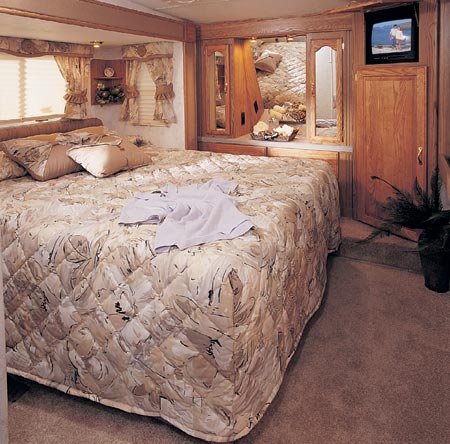 |
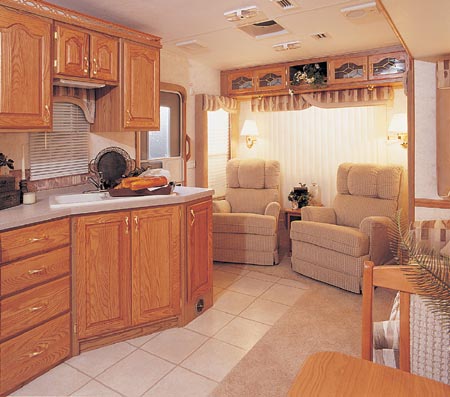 |
29 RL - Mineral Designer Decor The Touring Coach may be shorter, lighter and lower in profile on the outside, but it is spacious and livable on the inside, as the photo's at left and below reveal. This original Touring Coach design provides what many customers desire in a quality RV. Nimble and smaller in size, yet obvious in quality and livability, these models offer first class workmanship and design, in a Touring Coach style. |
| 29 RL - Mineral Designer Decor |
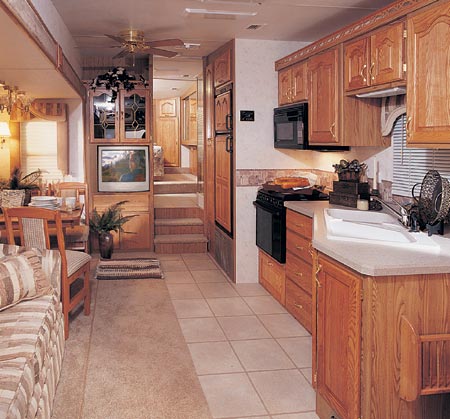 |
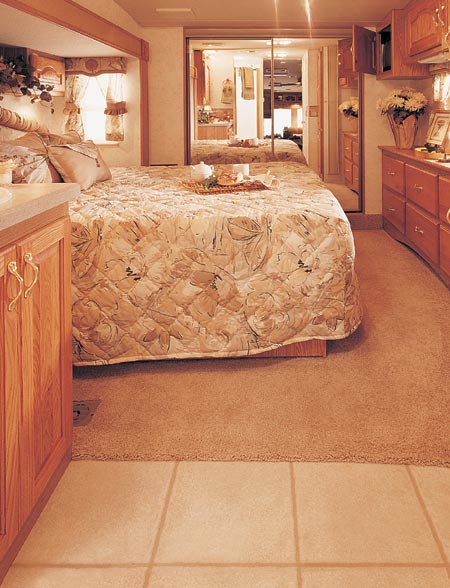 |
31 1/2 LKTG - Mineral Designer Decor Suite Dreams in your Luxury Suite Bedroom. Includes large dresser drawers and linen closet. |
|
33 1/2 CKQG - Spice Designer Decor Angled entertainment center with large TV, complete stereo w/CD player. Great "design by detail" kitchen with lots of storage, and drawers. This Suite floorplan with quad glide, residential livability, and single level bath/bedroom floor has it all. |
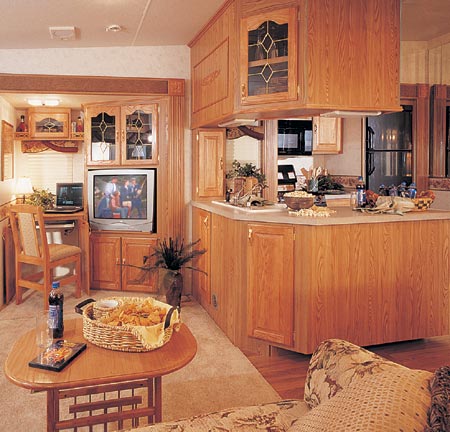 |
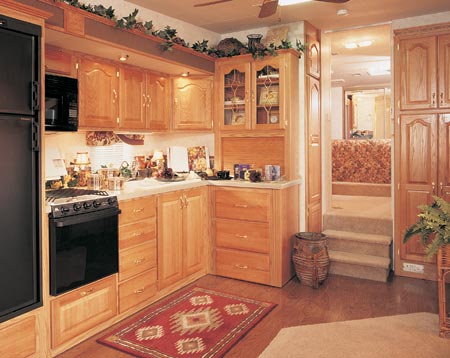 |
33 1/2 RLTG Beautiful fit and finish cabinetry, China Cabinet, large pantry, microwave oven, 3-burner stove with cover, optional woodgrain laminate floor, optional bath carpet, coat closet at entry. |
|
|
|
|
|
|
|
|
|
|
|
|
|
|
© 2004 NuWa Industries, Inc. |
HitchHiker | HitchHiker II | SnowBird | Find a Dealer | Brochures | Company Home | Search | Travel Clubs | What's New | Archives | Contact Us | Help |