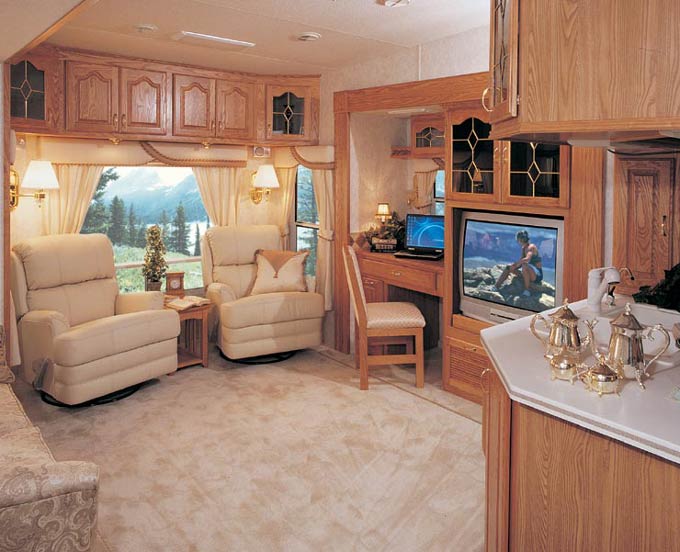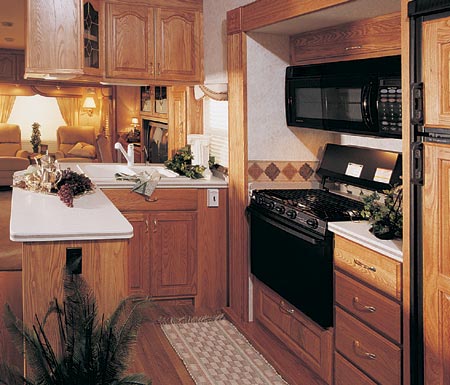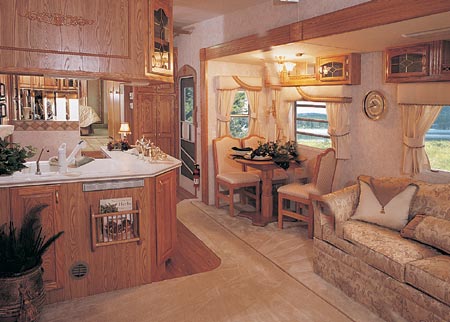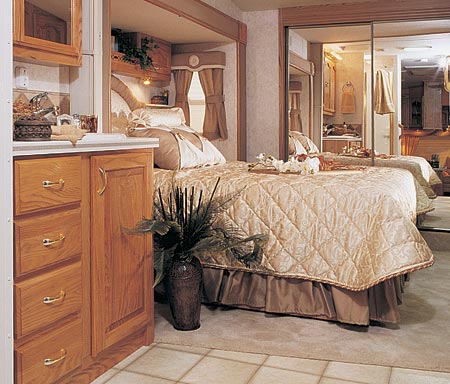|
|
|
Welcome to the HitchHiker Champagne Interior Showroom. Please note that the following interior shots are in a high-resolution graphics format so that you may experience the truly amazing interiors of our coaches. The images in the interior showroom will therefore take longer to load than most images on our site. |
 35 CKQG - Alabaster Designer Decor This unique floor plan was designed for the chef of the house with extensive countertop space and "Design by Detail" cabinetry storage. A beautiful entertainment center with 32" TV and surround sound, leather recliners that can be reversed with sofa, and computer desk combine to provide the residential feel desired by "full timer" customers today. |
 |
35 CKQG The extra glide in the kitchen provides the chef of the house an "out of the way" kitchen with lots of room to cook and serve from this great kitchen arrangement. Exceptional countertop space and storage add bonus value to this magnificant trailer. |
|
35 CKQG - Alabaster Designer Decor The coat closet near the entrance door becomes a pantry when the side by side refrigerator option is choosen. |
 |
 |
35 CKQG - Alabaster Designer Decor This one level bedroom bath features a beautiful comforter with matching shams and pillows, solid surface vanity top and desinger lino in the shower/bathroom area. |
|
|
|
|
|
|
|
|
|
|
|
|
|
|
© 2004 NuWa Industries, Inc. |
HitchHiker | HitchHiker II | SnowBird | Find a Dealer | Brochures | Company Home | Search | Travel Clubs | What's New | Archives | Contact Us | Help |