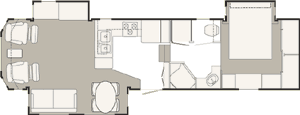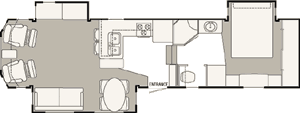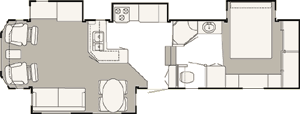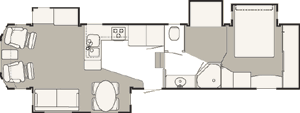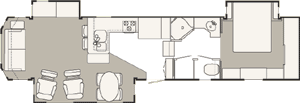
|
|
Model |
Hitch Wt. |
UVW |
GVWR |
NCC |
GAWR |
Tires |
|
33 LK TG |
2080 |
12780 |
15900 |
3120 |
7000 |
LT235/85R16G |
|
35 CK QG |
2400 |
13260 |
16400 |
3140 |
7000 |
LT235/85R16G |
|
35 LK TG |
2260 |
12960 |
16100 |
3140 |
7000 |
LT235/85R16G |
|
37 BED SUITE |
2520 |
13800 |
17800 |
4000 |
6084 |
LT235/85R16E |
|
38 LK TG |
2760 |
14380 |
18400 |
4020 |
6084 |
LT235/85R16E |
|
Model |
Brakes |
Ext. Height |
Ext. Length |
Furnace |
Awning |
Water |
Tanks |
|
33 LK TG |
12 1/4 X 3 3/8 X 7000 |
12' 6" |
35' 8" |
40,000 |
16' |
100 GAL |
50/50/50
|
|
35 CK QG |
12 1/4 X 3 3/8 X 7000 |
12' 6" |
36' 5" |
35,000 |
17' |
100 GAL |
50/50/50
|
|
35 LK TG |
12 1/4 X 3 3/8 X 7000 |
12' 5" |
36' 6" |
40,000 |
17' |
100 GAL |
50/50/50
|
|
37 BED SUITE |
12 X2 X 7000 |
12' 4" |
38' 8" |
40,000 |
17' |
100 GAL |
50/50/50
|
|
38 LK TG |
12 X 2 X 7000 |
12' 6" |
39' 3" |
40,000 |
18' |
100 GAL |
50/50/50
|
* Approximate
The listed weights are with standard equipment only, and will vary when options are added. All measurements, including weights, lengths, heights, and capacities are approximate. Specifications are subject to change at any time and without notice. Please see the Terms of Usage Agreement. |
|
