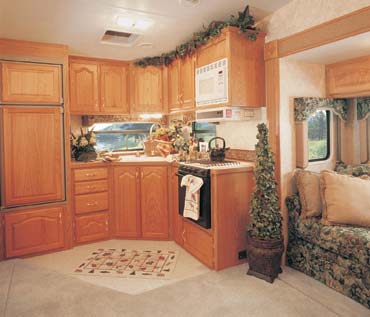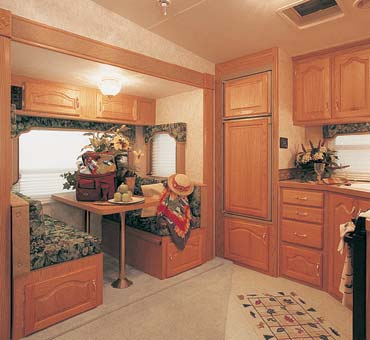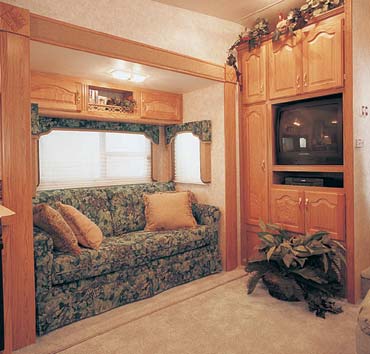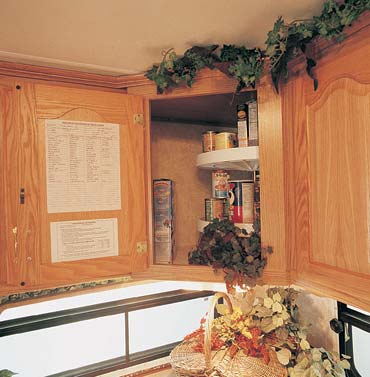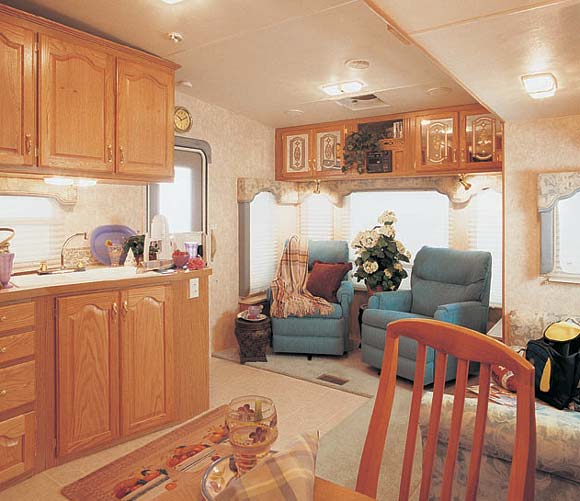
Here it is!!! A touring HitchHiker that's under 9000 lbs.(UVW), has a STAND-UP six foot bedroom, has ONLY two slide-outs with exceptional storage both inside and out. You'll also be pleasantly pleased when you discover how little it cost per month to travel in a reliable functional HitchHiker
(29.5 RLBG)
