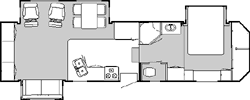
33+2 RLTG

34+2 RLBWTG

35+2 RKBWTG

35+2 RKTG
|
Below are thumbnailed images for each SnowBird SE 102 floor plan, followed by a table of specifications for each plan. For a larger view of an individual SnowBird SE 102 floor plan, simply click on it for an enlarged and more detailed image... |
 33+2 RLTG |
 34+2 RLBWTG |
||
 35+2 RKBWTG |
 35+2 RKTG |