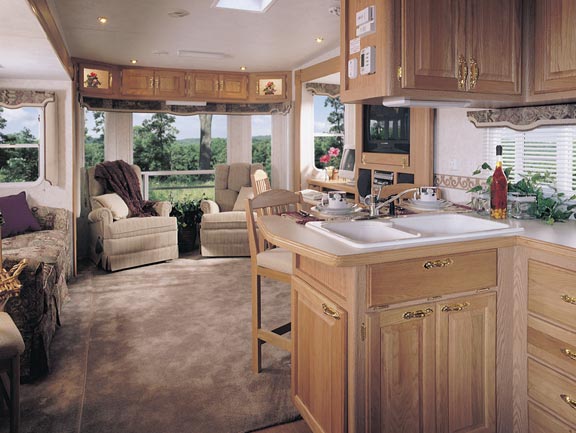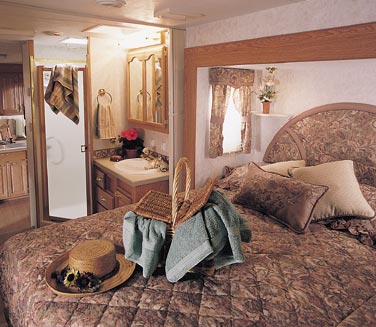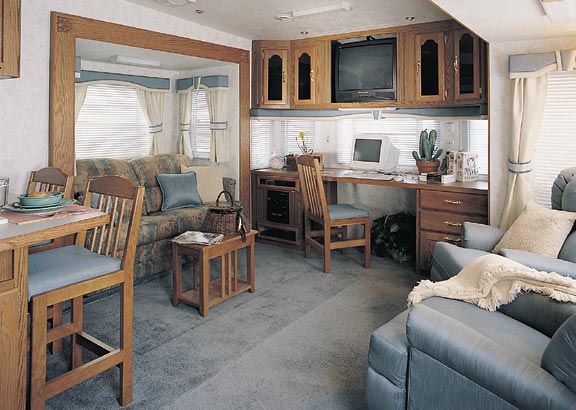
35 1/2 LKTG
"User friendly" can be applied to the new L-kitchen arrangement with generous counter space, and a functional bar. Add the workstation/desk, rear lounge and super entertainment center, and you have a perfectly livable floorplan.
Rose Sonnet Decor

